
5 bedroom, 3.5 bathroom, 2171 heated sq/ft Home in the highly sought-after Chastain Place. The rocking chair front porch greets you as you enter the front door. The over-size great room with vaulted ceilings and gas fireplace, open into the…

5 bedroom, 3.5 bathroom, 2171 heated sq/ft Home in the highly sought-after Chastain Place. The rocking chair front porch greets you as you enter the front door. The over-size great room with vaulted ceilings and gas fireplace, open into the…
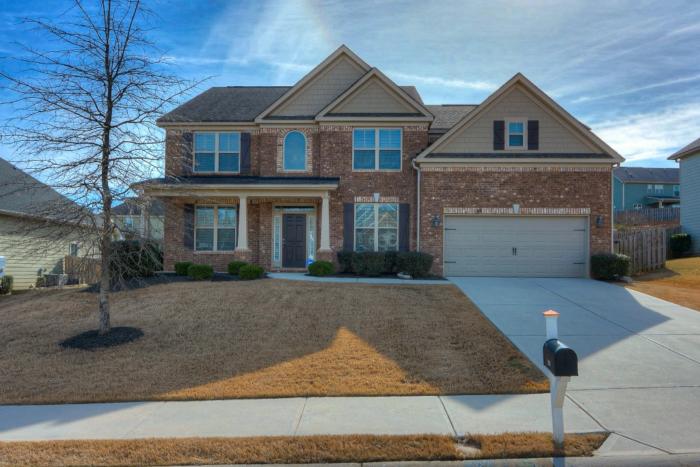
This 5 Bed/ 3.5 Bath 3500 Heated Sq/Ft Home is located in one of Columbia County’s most sought after Neighborhoods, Canterbury Farms!! Excellent Schools, close proximity to Shopping, Restaurants and I20. Minutes from Ft Gordon. This home has all the…
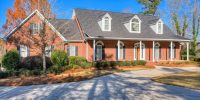
Beautiful 4 Bed/ 4.5 Bath 3613 heated sq/ft Home with gorgeous view overlooking Gregory Lake. Home situated on 2 lots totaling 1.65 acres with privacy and views that you must see to believe. Inside you’ll find an open concept…
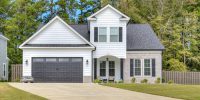
Located in the heart of Evans, this 4 Bed, 3.5 Bath plus bonus 2871 Heated Sq/Ft Home is zoned for the highly sought after Riverside/ Greenbrier School district. Owner Suite on main, 3 Guest Rooms and bonus/ theater upstairs. All…
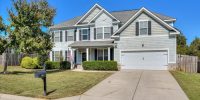
Located in the HIGHLY sought after Berkley Hills Neighborhood, this 6Bed/3.5Bath 3393 Sq Ft is just walking distance to the Neighborhood Pool and Playground. Zoned for Greenbrier Schools! ALL NEW LVP FLOORING throughout main living area. ALL NEW CARPET in…

Located in the Highly sought after Crawford Creek Community this 5 Bed/ 4 Bath Home boasts 4216 heated sq/ft. w/ SOLAR PANELS!!! 2 story Foyer greats you with formal Dining and formal Great Room on each side. Open Great Room…
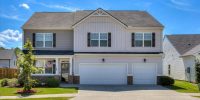
3486 SqFt 5 Bedroom, 4.5 Bath, 3 CAR GARAGE w/ MEDIA ROOM !! Cul-de-sac privacy! This open plan offers 3 Private On-suites. 1 on the Main floor & 2 upstairs. Formal Dining & Living, Family Room & Breakfast…

Located in Columbia County, this 5 Bed/ 4 Full Bath Home + BONUS boast 4107 Heated Sq/Ft of completed upgraded living space. 4 CAR GARAGE!!! Located in Cul de sac with HUGE backyard. Oversized rocking chair front porch leads into…

5 Bed/ 3.5 Bath 4051 Heated Sq/Ft Home located in a small community that offers classic style homes with prestigious appearances. Built specifically for handicap accessibility with slopping concrete ramps exiting the extra large owner’s suite, great room, and garage….

Welcome to Chastain Place! You will be wowed by this open concept floor plan that features 4 bedrooms, 3 1/2 baths, and rec room. Large/ Open kitchen with custom cabinets, soft close drawers, granite counters, stainless steep appliances, bar top,…